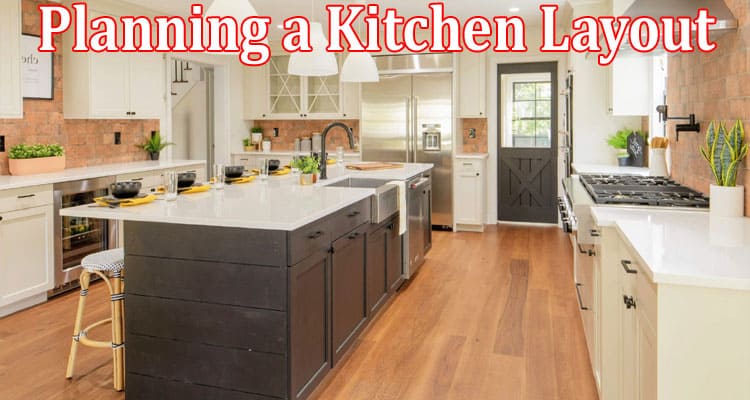6 Tips for Planning a Kitchen Layout
The kitchen is one of the most-used places in the house these days, as many households cook, eat, and socialise here, which is why having a logical kitchen layout is essential. No matter what interior design style you choose, here are six tips for achieving the optimal kitchen layout.
The Kitchen Trinity
Kitchen design experts use a triangular system to link the cooker, sink, and refrigerator because they are the most-used parts of a kitchen, which is why clear access is needed between them. Often, the sink is placed first because it needs to be near the plumbing. As a rule, the distance between each of these three should be no more than 10-25 feet apart. Getting the triangle too large means food prep becomes tiring, whereas, if it’s too small, people will trip over themselves.
Positioning an Extractor Fan
Having a kitchen extractor fan will reduce odours and moisture in the year, meaning less mould in your home. However, the location of an extractor fan plays a big part in its performance. Typically, you’ll want a short space between the extractor fan and the outside, as this means the air has less distance to travel. Therefore, if you’re able to, mount an extractor fan directly on the inside of the wall where the outside vent will be.
Room for Larger Equipment
The kitchen is home to countless large pieces of equipment, like coffee machines and air fryers. Leaving these on display can add to the overall look and feel of your kitchen, but it also eats into the available surface. Therefore, especially if you’re having a new kitchen installed, make sure to account for sufficient large equipment storage.
Bringing in More Drawers
Kitchen cupboards are large and convenient for storing plates, pots, and pans. However, having to bend down and rummage to the back of the cupboard can be a pain. Therefore, replacing lower cupboards with drawers may be the ideal solution. After all, you can open any drawer and see what’s in the back. If you prefer the look of a cupboard but still want drawers, you can have a traditional cabinet door fixed as well.
Bins and Knives Near Sinks
Having your kitchen bins near the sink makes sense, as it’s right where you need them to be for clearing plates and then washing them. Preferably, enclosing them in a roll-out cupboard will make the area look better and feel less smelly. As well as your bin, the knife block should be located near the sink and rubbish bins, as this means there’s much less distance to travel.
Reserving Top Drawers for Smaller Items
The top drawer in a kitchen is typically used to store small utensils, cutlery, and flatware. These are going to be the most-used and washed pieces in your kitchen, so it’s logical to position them close to your dishwasher or sink.
The perfect kitchen layout is all about smooth movement between each station. During the design process, you’ll have to run through every kitchen-related task you carry out, and then make layout decisions accordingly.




